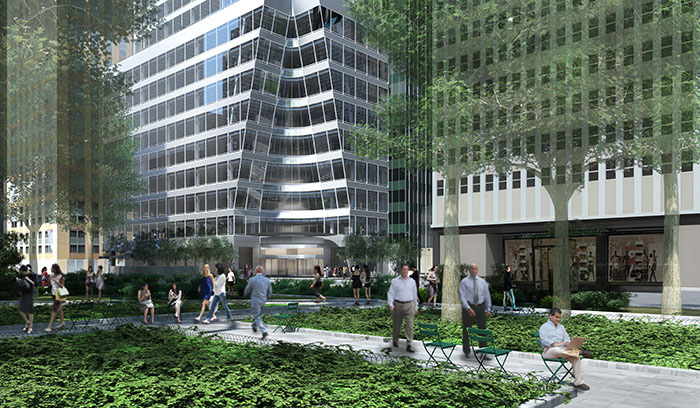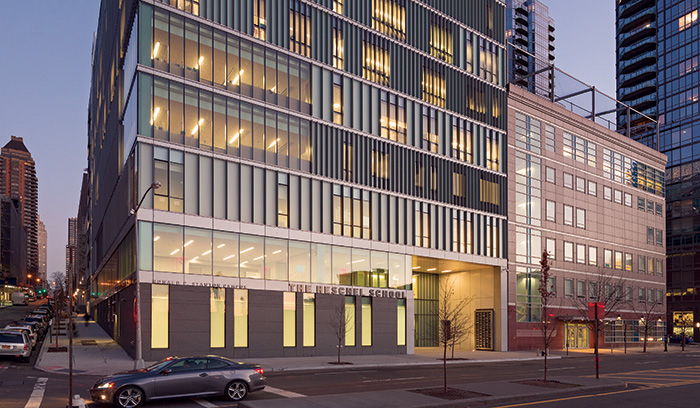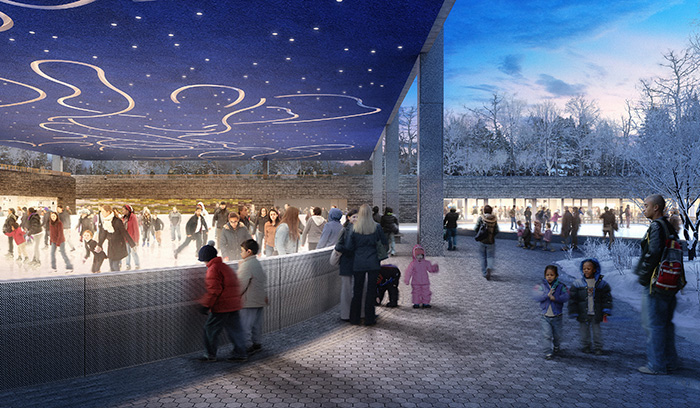
October 2013
Poulin + Morris Announces New Projects for 7 Bryant Park, the Abraham Joshua Heschel School, and Prospect Park
Lakeside Center
7 Bryant Park is a new 28-story, 474,000-square-foot, landmark, mixed-use office tower located in midtown Manhattan overlooking the southwest corner of Bryant Park. Developed by Hines and designed by Pei Cobb Freed & Partners, this LEED- Gold certified building features a curved glass façade, stunning views, a multi-level penthouse, tenth-floor terraces, and ground-floor retail space overlooking Avenue of the Americas.
Poulin + Morris was commissioned to create a comprehensive environmental graphics and wayfinding sign program for all public and non-public areas of the building. The project includes main identification, lobby identification, tenant directory, tenant identification, service-related, and code-related signs, as well as interior identification standards for future commercial tenants.

Educating students from pre-K through high school since 1983, the Abraham Joshua Heschel School recently added a new 145,000-square-foot building to its Upper West Side campus. Poulin + Morris developed a comprehensive environmental graphics and wayfinding sign program for the new facility. A vibrant color coding system was created to easily identify the school’s 8 floors, while a modular sign panel system displays all public information requirements including directional, office identification, classroom identification, and regulatory signs. Colorful, changeable sign panels were designed to display room numbers, room names, teachers’ names, and donor recognition in English and Hebrew.
A donor recognition program consisting of translucent cast resin panels can be found throughout the building displaying donor names layered with verses from the Shema, a Hebrew prayer. A large-scale donor recognition wall composed of curvilinear panels arranged in a 3-dimensional woven pattern, symbolizing community, honors multiple levels of donors.

A 585-acre urban oasis located in the heart of Brooklyn, Prospect Park has undergone an extensive $74 million, 26-acre restoration. Lakeside Center restores the southeast section of the park to its original Olmsted and Vaux landscape design—refurbishing the park’s lake and shoreline, adding 5 acres to the lake and 3 acres of green space. The project includes the restoration of the Concert Grove and the recreation of Music Island as well as a new LEED-Silver certified, 30,000-square-foot, year-round skating rink which will offer ice skating and hockey in cold months, and roller skating and a water fountain playground in warm months.
Poulin + Morris developed a comprehensive environmental graphics, donor recognition, and wayfinding sign program for the Lakeside Center project ensuring easy navigation throughout the newly restored areas of the popular park.





