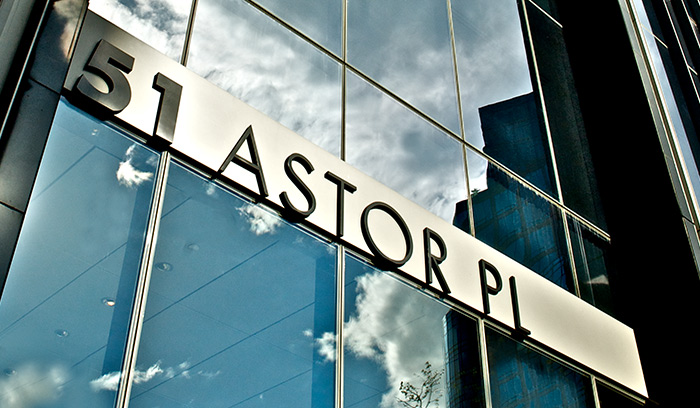
June 2014
Located in New York City’s East Village, 51 Astor Place Houses Business, Retail, and Educational Tenants in a Modernist Tower Occupying an Entire City Block
A pioneering major office building for New York City’s East Village neighborhood, 51 Astor Place is a 430,000-square-foot, glass and granite office tower that occupies an entire block located between Third and Fourth Avenues. Developed by Edward J. Minskoff Equities and designed by Maki and Associates, this 13-story building replaces Cooper Union’s engineering school, which relocated a few blocks south.
Retail spaces fill the ground floor while the Hult International Business School occupies the entire 55,000 square-foot second floor. Other features of this LEED Gold certified building include an urban plaza on Third Avenue, green roofs on the fifth and thirteenth floors, a bicycle storage room, and a 14-foot-tall Jeff Koons rabbit sculpture displayed in the lobby.
A comprehensive environmental graphics and wayfinding sign program was developed for all public and non-public areas of the building. The program’s scope includes main identification, lobby identification, tenant directory, tenant identification, service-related and code-related signs. Sans serif aluminum letters identify the main exterior of the building while a free-standing, illuminated monolith located in the plaza provides additional identification. Interior wayfinding consists of high finish panel signs featuring sandblasted glass and stainless steel. Poulin + Morris also developed retail sign standards for the building’s exterior retail storefronts as well as interior identification standards for future commercial tenants.





