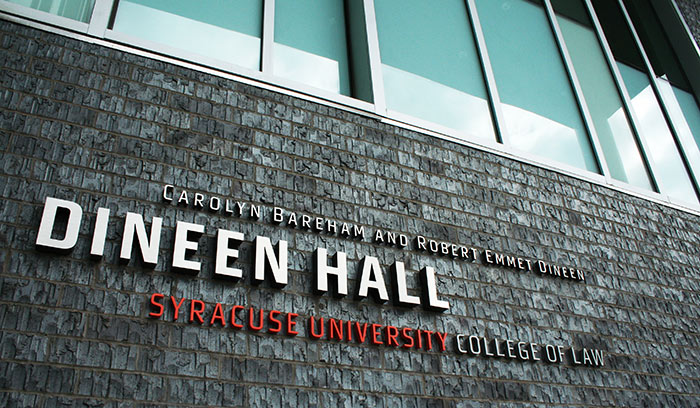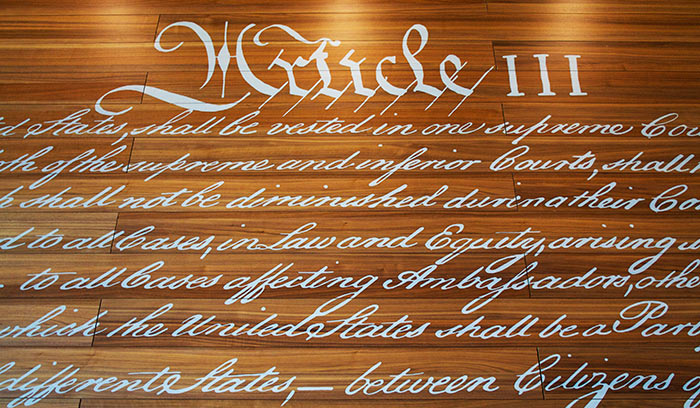


April 2015
Building Graphic Program Brands Dineen Hall—Syracuse University College of Law’s New State-of-the-Art Facility
Since 1895, Syracuse University College of Law has offered its students a rigorous education providing them with the knowledge, discipline, and analytical skills necessary to become effective, successful lawyers. To meet the ever-evolving demands of a legal education, the College introduces Dineen Hall, a 200,000-square-foot, five-story, LEED Gold-certified facility featuring a masonry and glass exterior, an open architectural plan filled with natural light, collaborative work spaces, and a green roof; as well as state-of-the-art building technology. Developed by Gluckman Mayner Architects, the new facility features a sky-lit central atrium located on the main level housing the library, celebratory space, and a 330-seat ceremonial courtroom. Casual spaces are strategically interspersed throughout the building with classrooms, offices, and a café, encouraging informal meetings and open communication.
The designers worked with the architects and the College in creating a comprehensive environmental graphics, donor recognition, and wayfinding sign program for Dineen Hall. Exterior identification and donor recognition for the building consists of stainless steel letters spelling out Dineen Hall, as well as Carolyn and Robert Dineen—whose legacy and contributions made the new facility possible. Syracuse University, located directly below this, appears in the School’s signature color—orange, while College of Law appears in a complementary metallic grey. All are located at the west and east entrances of the building, which is across from the Carrier Dome, the University’s popular sports stadium.
Upon entering the building, visitors are greeted by a donor recognition wall composed on expansive wood panels. Donor names are featured in 4 sizes representing 4 donor levels. In further honoring the Dineen family, the names of Carolyn and Robert’s 4 children (3 of whom also pursued careers in law and contributed to the Hall) are displayed above this wall. A brief history of the Dineen family, along with a portrait of Carolyn and Robert, is also displayed adjacent to the donor wall. Additional major donors are recognized in room dedications composed in translucent acrylic, dimensional letters. Base building panels consisting of painted photopolymer feature a recessed notch in which donor recognition information can be attached, creating a shape that reflects the building’s massing.
The environmental graphics component of the program includes a wall mural of Article III of the United States Constitution, the section that establishes the nation’s judicial branch, directly printed onto more than 100 wood panels in the School’s library. Printed in white, transparent ink, allowing the wood to be visible underneath, the text is an integral part of the building’s interior architecture.
With the addition of Dineen Hall, Syracuse University College of Law offers a “new generation of law school”—one that provides students, faculty, and staff a modern, adaptable, and collaborative educational environment.





