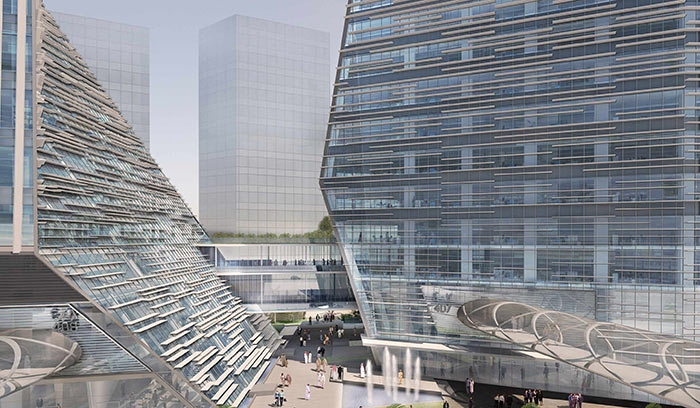
August 2010
Poulin + Morris' Environmental Graphics and Wayfinding for King Abdullah Financial District (Riyadh) Includes Nine Buildings by FXFowle, Will Bruder, and SOM
Poulin + Morris teams up with award-winning architects, FXFowle Architects, Will Bruder + Partners, and Skidmore, Owings & Merril (SOM), to develop 9 independent comprehensive environmental graphics and wayfinding sign programs for the King Abudllah Financial District (KAFD), located in Riyadh, Saudi Arabia. KAFD will be the leading financial capital of the Middle East. In November 2008, construction began on the first 10 parcels fast-tracked for completion by 2011, while the remaining 30 parcels are the lion's share of the project.
The development of this 17.2-million-square-foot site is part of Riyadh's economic diversification plan that aims to redefine Riyadh with forward-thinking business development. KAFD will bring 'city life' to fruition by incorporating public and financial world activities in the setting of a mini city that combines Islamic traditions with modern technology. Centrally located on Riyadh's King Fahd Highway, this fully integrated development will feature world class office space and housing, a financial academy and recreational facilities, as well as all the amenities, utilities, and transport networks you would come to expect in a well-designed city of the 21st-century. The financial district will also be the headquarters of the Capital Market Authority (CMA), the Stock Exchange (Tadawul), and the Commodity Market, as well as global financial institutions and other financial service providers.
During the first stage of development, FXFowle selected Poulin + Morris to join their team for the development of 4 mixed-use parcels. Once the second stage of development was awarded, Poulin + Morris continued working with FXFowle to develop 2 additional mixed-use parcels, while Will Bruder and SOM selected Poulin + Morris to join their teams to develop a mixed-use parcel and 2 mixed-use parcels, respectively.
In collaboration with each architectural firm, the designers meticulously considered typography, form, material, and color for each parcel to create an independent identity, as well as a program that would be a natural extension of the building's architecture. All informational aspects of these programs were required to be dual-language, English and Arabic. Understanding the importance of compatibility and legibility, the designers immersed themselves in researching typographers creating contemporary Arabic typefaces suitable for a 21st-century international city.





