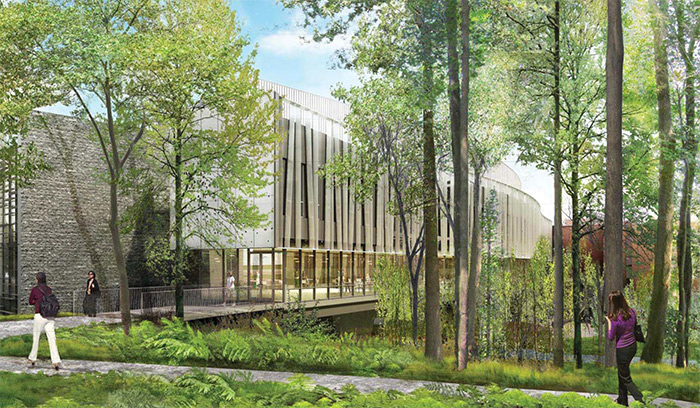
September 2012
Poulin + Morris Announces New Projects for ABC News, Free Library of Philadelphia, Novo Nordisk, Syracuse University College of Law, and Vassar College Integrated Science Center
ABC News selected Poulin + Morris to develop a comprehensive environmental graphics and wayfinding sign program to accompany the renovation of their state-of-the-art headquarters located at West 66th Street in New York City. The dynamic program showcases the station's top news programs including Good Morning America, 20/20, This Week with George Stephanopoulos, Nightline, and World News with Diane Sawyer.

Located along the Benjamin Franklin Parkway, the 1927 Beaux-Arts building housing the Free Library of Philadelphia was in need of restoration and additional space. The library commissioned Safdie Architects to restore the building to its historic glory and build a new wing to accommodate its expanding needs. Poulin + Morris is working closely with Free Library and Safdie Architects to create an environmental graphics and wayfinding sign program for the newly integrated complex.

The 88-year-old Danish healthcare company Novo Nordisk employs over 30,000 people in 74 countries, with 2,000 employees based at its North American headquarters located in Princeton, New Jersey. The company's strategic development plan for its Princeton facility will ultimately include 730,000 square feet spanning a quarter mile campus. The new plan will feature clusters of communal, collaborative, and conference spaces, including private as well as open offices and conference rooms. Special project rooms, work rooms, huddle spaces, and open collaborative spaces will be available, offering employees a variety of work environments. Poulin + Morris will develop an environmental graphics and wayfinding sign program that accommodates the facility's needs while adhering to Novo Nordisk's distinct visual identity standards.
Opening Fall 2014, Syracuse University College of Law's innovative, 200,000-square-foot Dineen Hall will meet the ever-evolving demands of legal education. Featuring an open architectural plan filled with natural light, collaborative spaces, a 330-seat ceremonial courtroom/auditorium, and the latest in technological advancements, the new facility will provide law students with an ideal educational experience. Poulin + Morris is collaborating with the project teams at Syracuse University College of Law and Gluckman Mayner Architects to create an environmental graphics and wayfinding sign program befitting the state-of-the-art Dineen Hall.

Having pioneered the multidisciplinary model of intersecting traditional scientific disciplines, Vassar College found that its science facilities lacked unity and a central interdisciplinary teaching and research space. The college enlisted Ennead Architects to design a new $125 million Integrated Science Center, linking a new 85,000-square-foot building to the existing Olmsted Hall, along with renovating the Sanders Physics and New England buildings. Poulin + Morris is developing an environmental graphics, donor recognition, and wayfinding sign program that will effectively and efficiently guide students, faculty, staff, and visitors throughout the progressive science facility. The firm is also designing a comprehensive exhibition program celebrating the achievements and advancements of the sciences at Vassar College.





